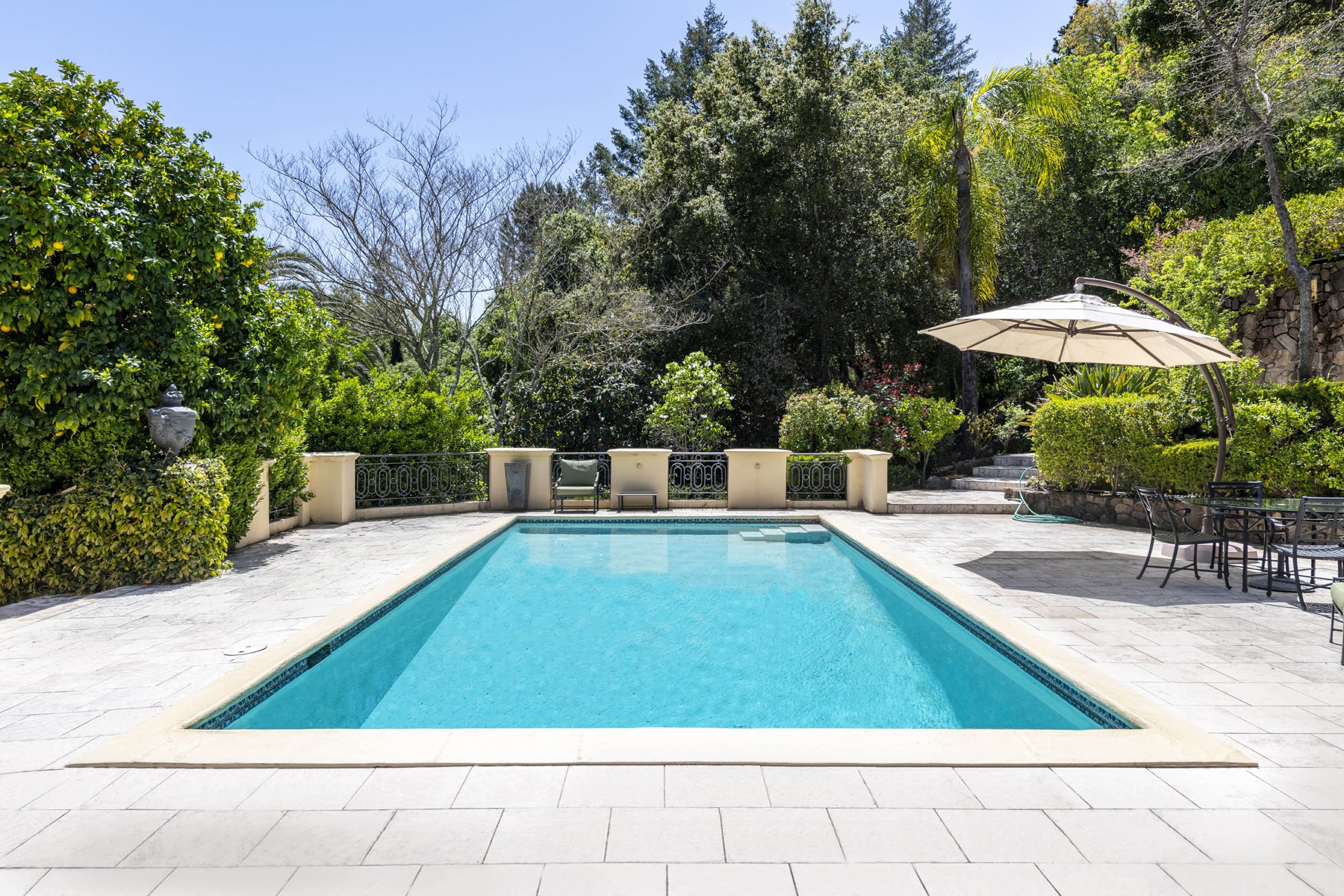
4.3 ACRES | $3,900,000
Built in 1994 and extensively renovated in 2015, this beautifully landscaped wine country retreat includes a grand 3-story main residence with a fire-resistant metal roof, 4 bedrooms, 5 bathrooms, 5 fireplaces, stunning Italian crystal chandeliers, elegant molding detail, limestone and oak hardwood floors throughout. Perfect for entertaining, the expansive outdoor terrace is perched above Chateau Paradis’ signature French gardens.
The garden level of the main house includes au pair quarters and a multi-purpose family room - offering the best of indoor/outdoor living and opening to a shaded outdoor patio, stone wood burning fireplace and surrounded by manicured gardens and mature fruit trees. A well-appointed catering kitchen and separate exterior entrance lead to the massive terrace and exterior BBQ area.
Strolling out to the heart of the garden you will find a serene outdoor shaded seating area with a Napa style wooden table for al fresco dining. Beyond the gardens is a 2-bedroom and 2-bathroom guest cottage with fireplace, beautifully appointed kitchen with an outside patio providing picturesque views of the surrounding Palisade mountains and canyons.
Famed Chateau Montelena is within walking distance, as well as miles of hiking trails on Palisade Mountain and several wineries. Chateau Paradis is truly an entertainment sanctuary and is considered one of the finest addresses in the Napa Valley.
-
Main Residence | 4 Beds | 5 Baths
Guest Cottage | 2 Beds | 2 Baths | Pool House
5 Kitchens including outdoor kitchen with BBQ and sink
Guest House
Swimming Pool and Pool House
Art Studio or Office
French Garden Style Landscaping
-
French Chateau Style Luxury Estate Main House:
Primary en-suite with full bath, walk-in closet
Cathedral room / bedroom with powder room
Chef’s kitchen
Breakfast room
Living room w/fireplace
Formal dining room w/fireplace & powder room
Second primary en-suite with full bath, dual walk-in closets
Au-Pair quarters
Kitchen
Living room
Bedroom with fireplace
Full bath
Office/Bedroom /Catering Area
Office area / bedroom
Kitchen
Full bath
Bar with pizza oven
-
Wrought Iron & glass double door entry
Fountain
Diagonal Limestone flooring, black marble accents
Custom plaster walls
Wall sconces
Entry to 1st floor Au Pair quarters
-
La Cornue 5-gas burner oven w/grill, double oven
Custom decorated over hood
Honed Marble island & counters, full length backsplash & trim
Custom cabinets ceiling height w/upgraded knobs
Sub-Zero paneled refrigerator, dishwasher
Elkay Lusterstone sink w/brass fixtures
Custom inlaid decorated ceiling
Pocket doors
Upgraded ceiling & door trim
-
Solid Oak flooring
Meticulously carved moldings
Custom Italian Fortuny lighting fixture in breakfast room
Iron Rod European stairway chandelier
Beveled inlay ceiling trim
Accented doorway columns
Wall sconces
French doors leading to iron rod exterior patio & Juliette balcony
Wainscoting in dining area
Contemporary light fixture in formal dining area
Gas fireplace with oversized unique mantel & hearth
-
Vaulted beamed ceiling
Oak flooring
Wall sconces
Custom paneled walls
Gas fireplace w/ designer surround and mantel
Laundry Room
Powder room
-
Full bath floor to ceiling granite surround
Walk in closet
Wall sconces
-
Limestone stairs
European iron rod chandelier w/custom painted partial ceiling & gold trim
French doors with iron rod balcony with stairway to swimming pool
Dual walk in closets with built in drawers
Wood paneled vaulted ceiling w/recessed lighting
Wall sconces
Juliette wrought iron balcony facing backyard oasis
Free standing soaking tub, double sinks with in-set mirrors & cabinets
Soaking tub
Walk in shower with full length tile
Window coverings
Hexagon tiled bathroom flooring
-
Exterior and main house entry
Limestone stairway
Oak flooring
Stone walls in kitchen & dining area
Tiled counters
Pizza oven
Gas fireplace
Full bath w/granite flooring & shower surround
Recessed lighting
Crown paneled decorative ceilings
French doors leading to exterior patio area
-
Exterior, main house & garage entry
Patio access to outdoor kitchen area
Chef’s kitchen w/ large island
Breakfast area
Oversized walk-in pantry
Stainless Steel 8-gas burner oven w/grill & overhead hood
Stainless Steel appliances dishwasher, microwave, refrigerator
Silestone white/gray counters
Vertical office cabinets w/desk
-
French doors
Wood flooring
Gas Fireplace
French door entry
-
Large exterior patio overlooking Palisade Mountain range
Wood burning stone fireplace
Vaulted ceilings w/beams
LA Cornue 6-gas burner oven w/grill & European style hood
Stainless Steel appliances
Large, oversized island
Wood flooring
En-Suite bedroom w/full bath
2nd bedroom w/doors to exterior patio
Full bath, walk in shower
-
French doors
Large bedroom or flex space
Full bathroom
-
Garden Terrace
Entertainers’ patio w/kitchen area
BBQ, grill, cabinets, counters, sink
Slate flooring
Overhead canvas shades
Wine barrel room
Dining Area Terrace
One-of-a-kind glass blown lighting globes
Tile flooring
Views of Olive Grove & Gardens
European Garden Style
Topiary gardens w/ boxwood hedges, white roses, lavender
Variety of mature fruit trees including Loquat, Avocado, Grapefruit, Tangerine
Gravel paths
Stone Terraces
Fountains
European style statues & planters
Overhead Trellis
Outdoor Olive Tree Grove
Vertical old-world wood burning fireplace
Extended farm table with seating
Expansive private swimming pool area
